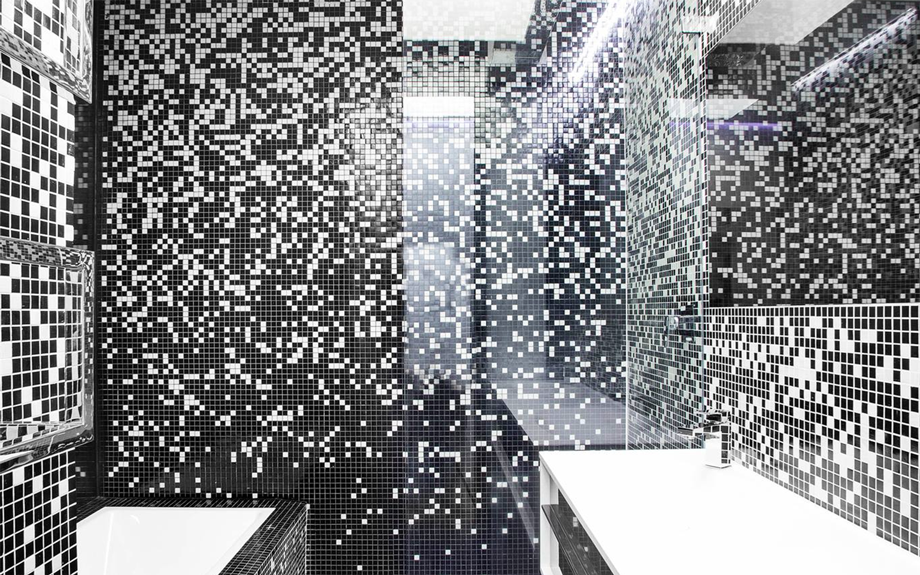
The vacant land was one of the last original vacant blocks in the city that have never been built on. As a result, the City of Sydney Council encouraged a contemporary design that would be distinctly 21st century. Designer Constructions design encompassed an ECO philosophy utilizing sustainable materials wherever possible. Externally, vertical gardens feature strongly with a seven-meter high vertical garden adjacent to the equally high entrance door. A flowering Green Roof not only supplies insulation for the home, but an aesthetically pleasing view for its neighbours and an environment for the local insects and birds to dwell. Roof top solar tubes were incorporated to provide heat via an underground storage cell, and provide heat to also the ground floor concrete slab for thermal mass heating as well as the hot water tank. A 3,500-litre water storage tank feeds not only the roof top garden and vertical gardens, but also the rear garden’s centrepiece, a suspended table waterfall. The walls were constructed using a combination of new and secondhand bricks. The exterior of the external walls were insulated using a R3.2 rating Unitex insulated panel. Thermal performance was gained by incorporating double glazed windows and internal roller blinds to all windows. The rear north facing windows had increased insulation performance through the inclusion of an electric external blind. Natural light flow was created via skylights and the use of opaque glass inserts in all doors to allow for further light penetration. Home automation was added to allow for virtually everything to be operated at a touch of a button. The interior designs strong delineation of a black and white theme was unconventional in its approach by incorporating a mirrored black ceiling, which created the illusion of a much larger space. A floating staircase and seamless black kitchen were camouflaged into the design. The three bedrooms carried this theme and added charcoal and silver to compliment and give warmth to these private spaces. The finished building stands as testament to current design, complimenting the neighboring heritage terraces and placing it in the urban history of the city of Sydney.
Location: Sydney Assignment: Design, Construction and Project Management Team Size: Eight Duration: 39 Weeks
Watch a short video for The Forest Lodge ECO House