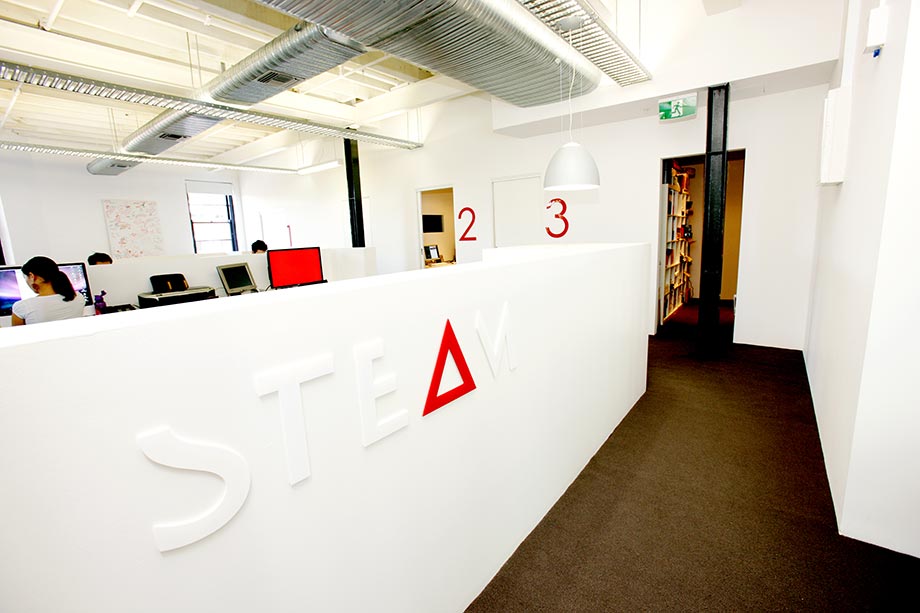
Designer Constructions implemented an economic plan by Turner and Associates that took into consideration the peculiar interior shape of the heritage building. Working with only 131 sqm it was critical to ensuring an ergonomically friendly working environment successful incorporated a reception, boardroom, 11 workstations, three sound studios and kitchenette.
A custom sliding door systems was built to meet the requirements for sound proofing in the editing studios. Interior walls of the recording studio required a construction of twin sectional vacuumed glass viewing panels and a double door hinged system.
Open plan in style, with low workstation partitions maximized natural light flow to create a perception of space. The entrance was enhanced by the use of glass walls that gave a feeling of openness that also translated to the corporate identity of the company itself.
Location: Sydney
Assignment: Construction and Total Project Management
Team Size: Five
Duration: Two Weeks
